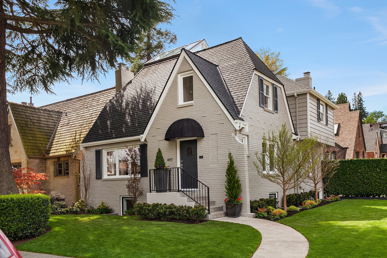
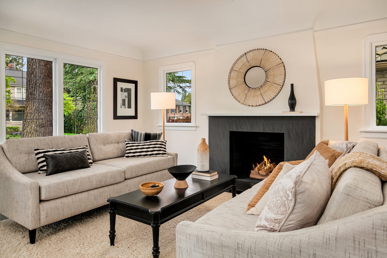
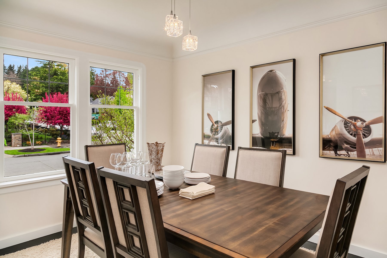
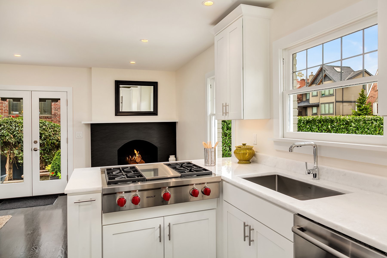
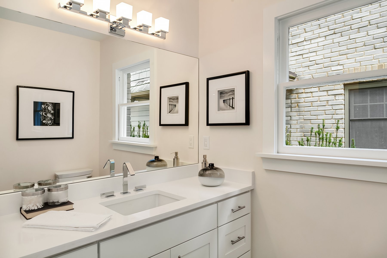
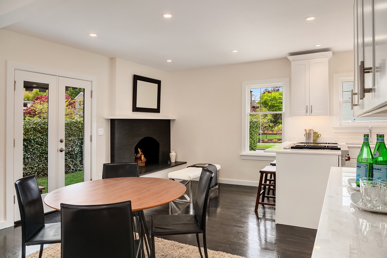
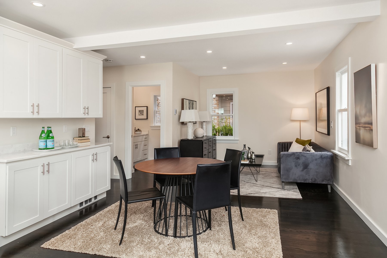
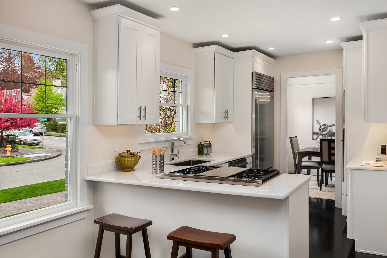
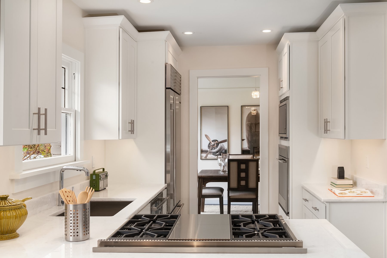
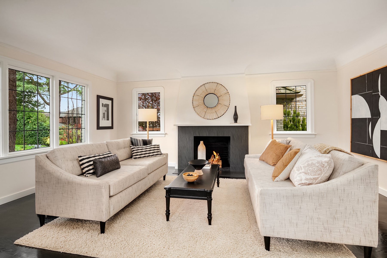
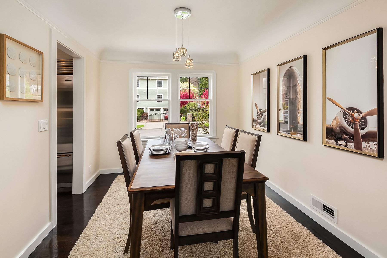
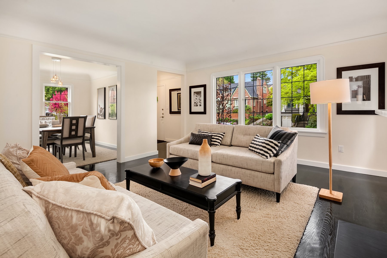
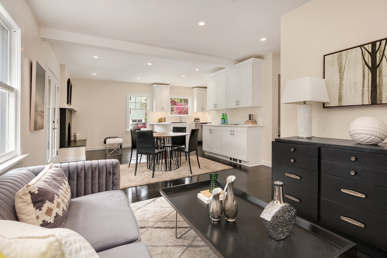
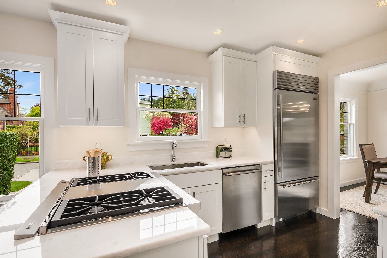
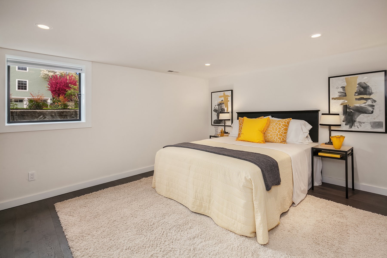
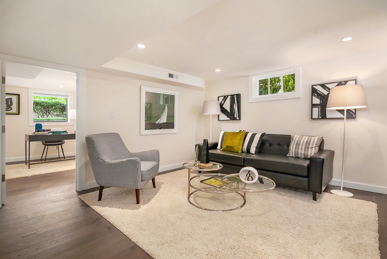
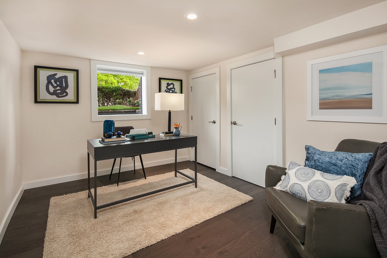
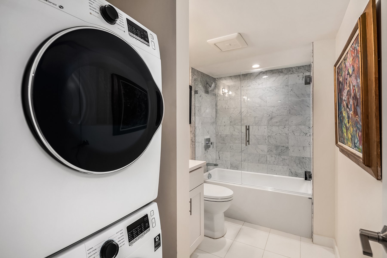
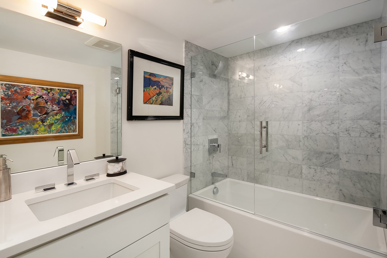
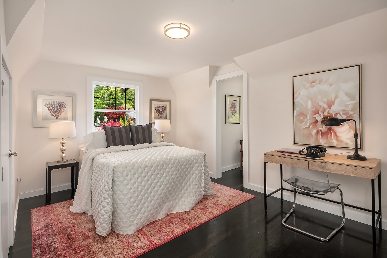
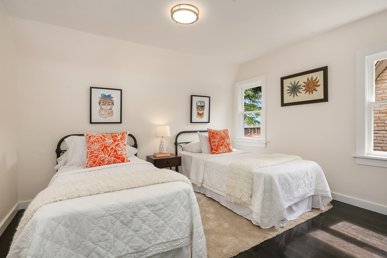
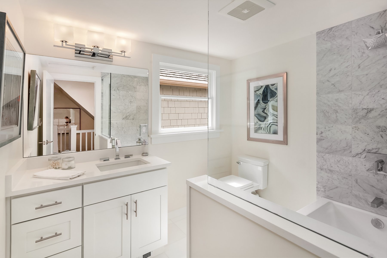
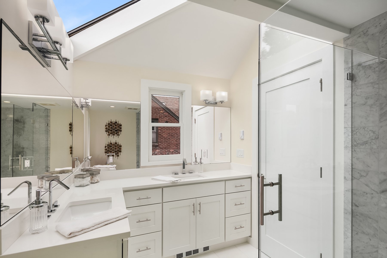
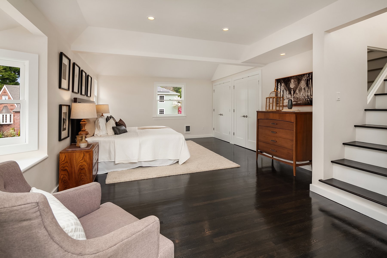
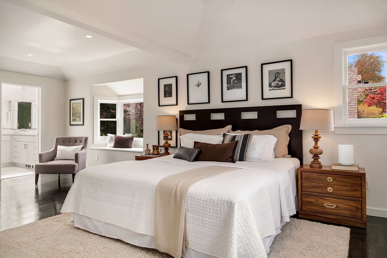
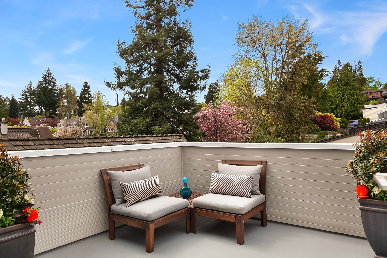
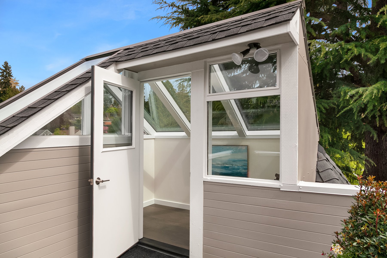
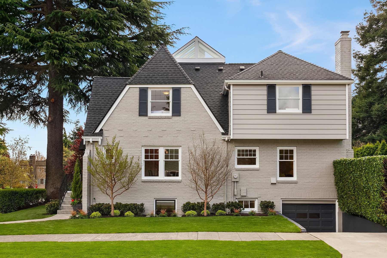
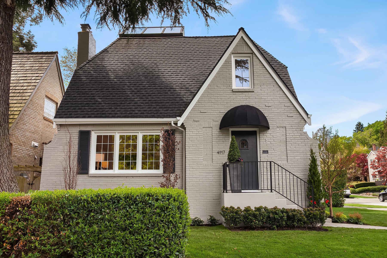
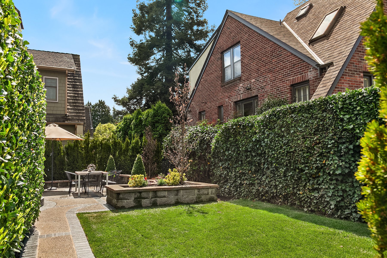
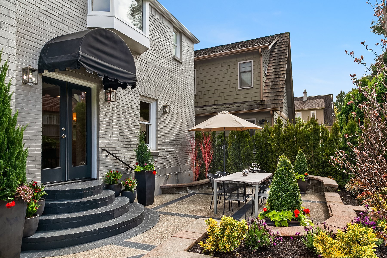
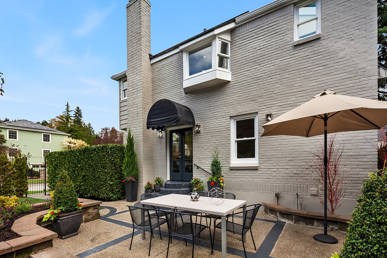
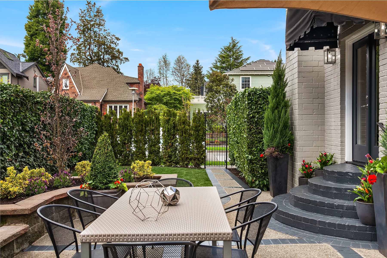
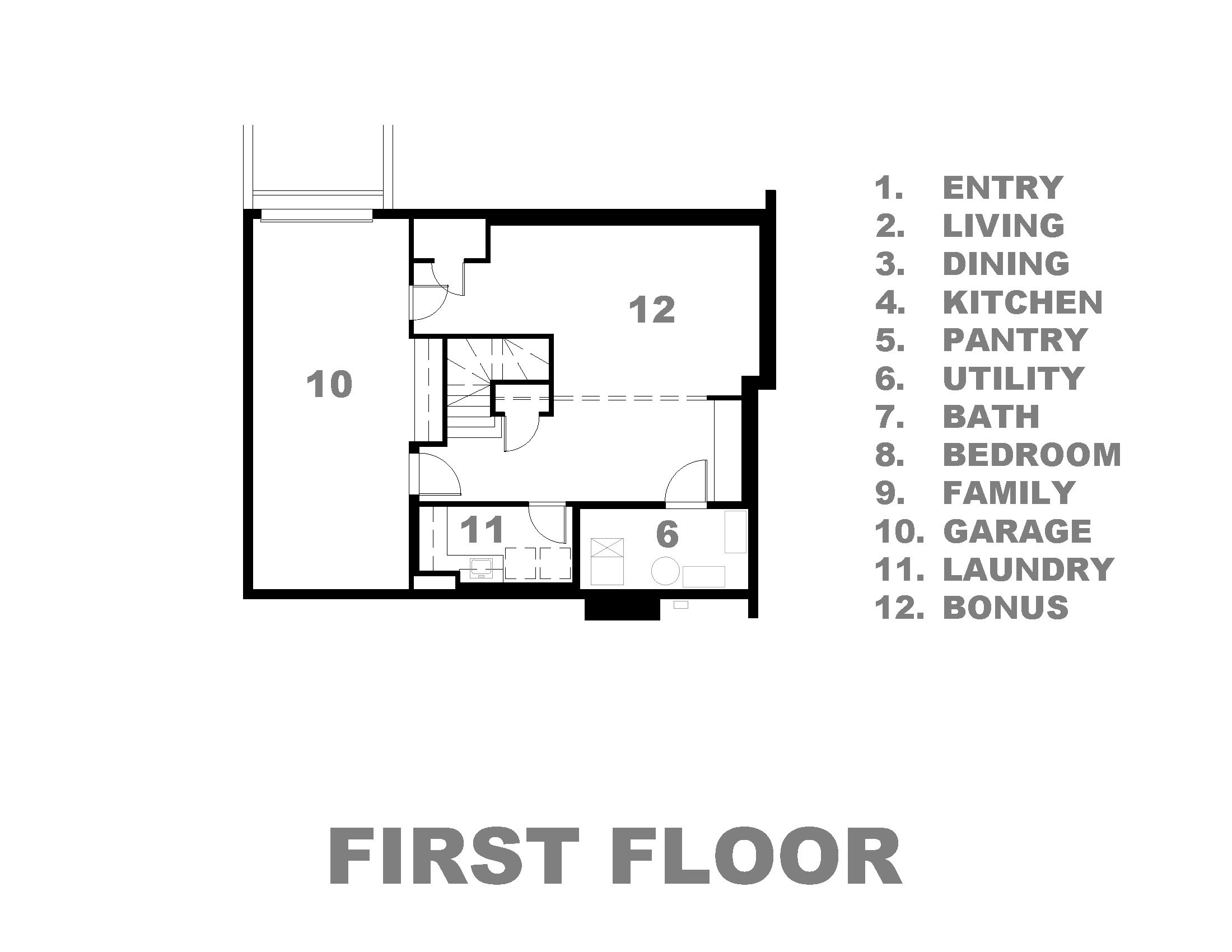
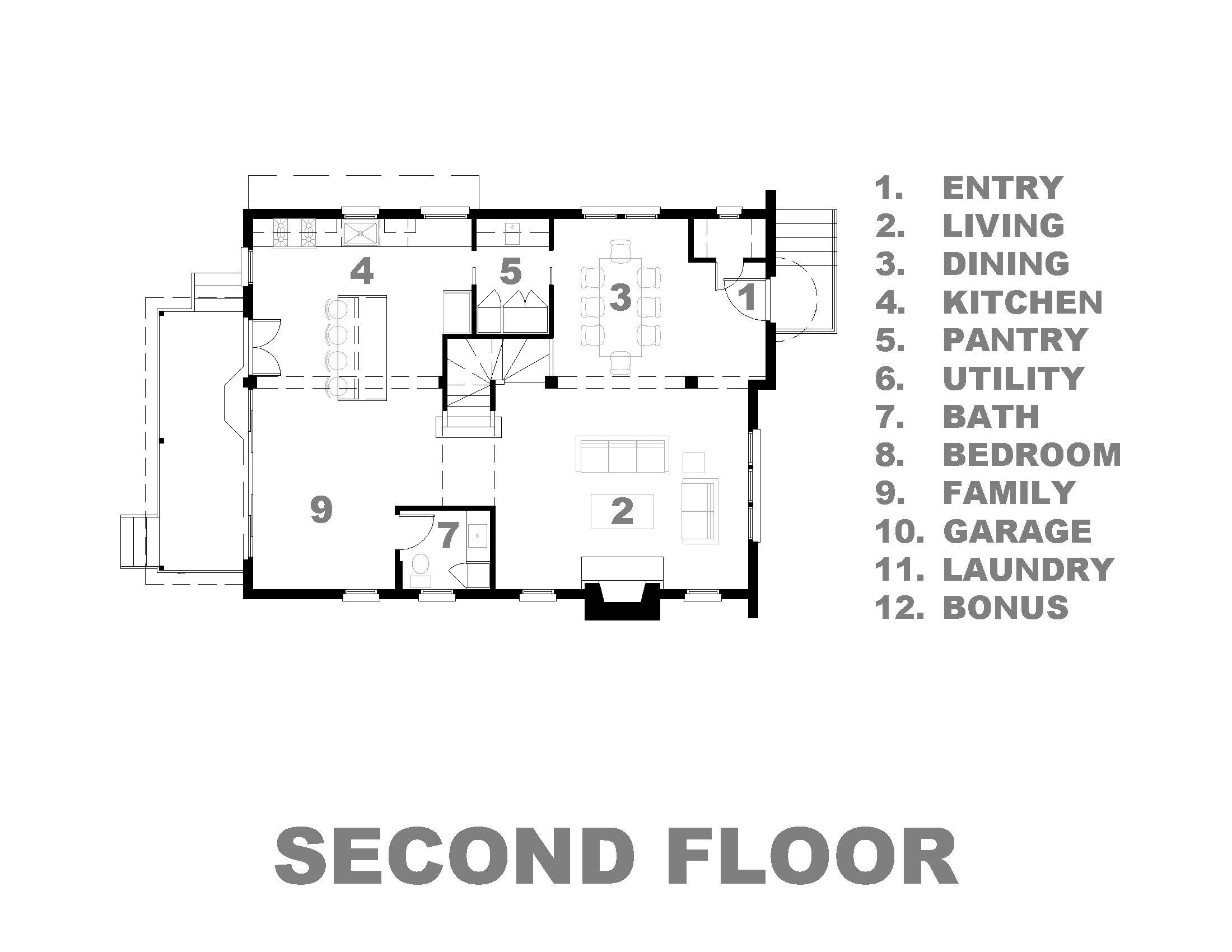
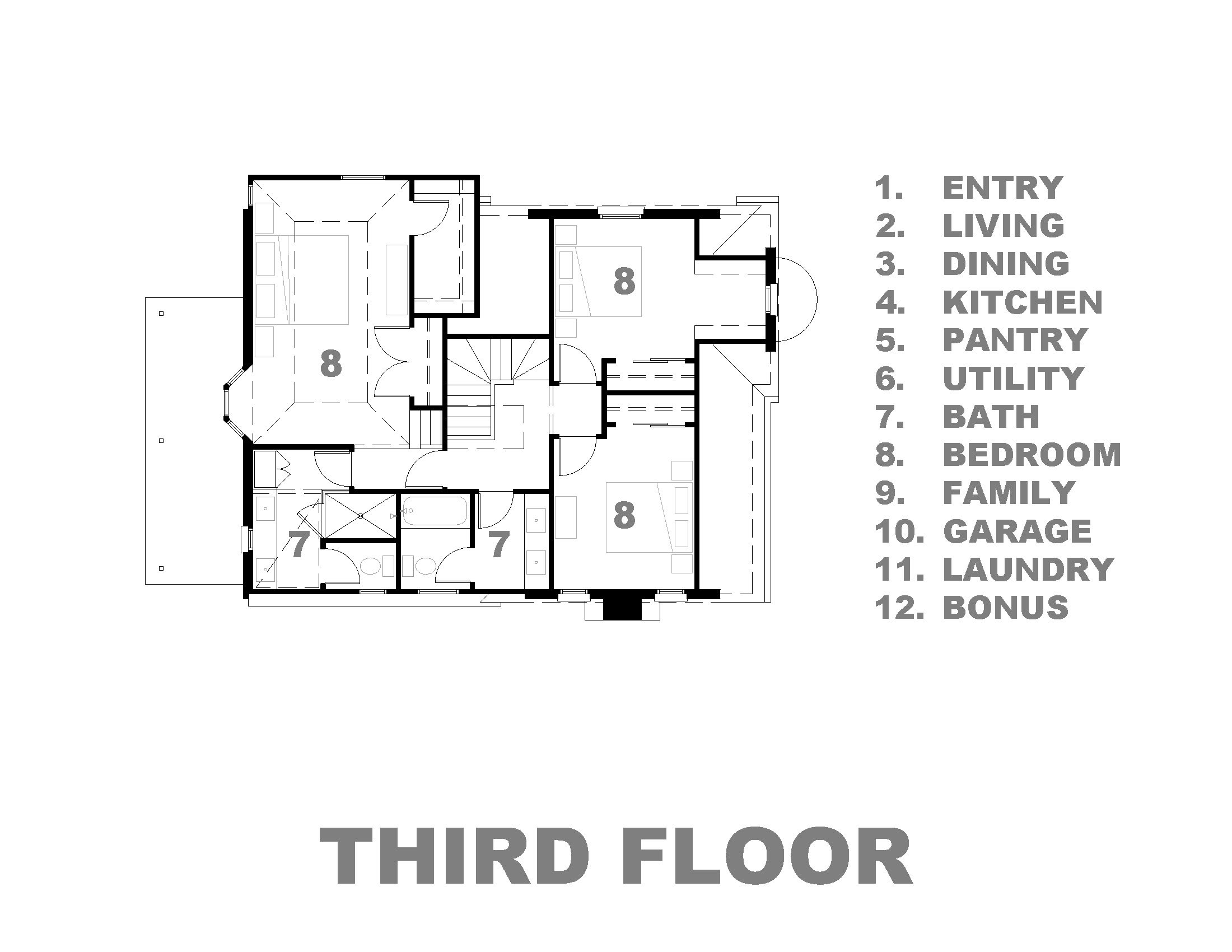
HECKMAN ARCHITECTS
Project Type: Full Remodel, built in 2019
Located in the Laurelhurst neighborhood of Seattle, the house is situated on a corner lot.
The exterior is characterized by its steeply pitched roofs, decorative half-timbering, and ornate brickwork.
The interior features formal living and dining spaces with a butler pantry that leads to the kitchen which is flanked by an intimate nook and family room. French doors lead to the private courtyard with patio off the kitchen for easy summer entertaining.
The second floor features a large master bedroom and bathroom, with sloping ceilings and cozy alcoves adding to its charm. Steep hidden stairs lead to an intimate rooftop deck with sweeping views of the surrounding neighborhood.
Project Type: Full Remodel, built in 2019
Located in the Laurelhurst neighborhood of Seattle, the house is situated on a corner lot.
The exterior is characterized by its steeply pitched roofs, decorative half-timbering, and ornate brickwork.
The interior features formal living and dining spaces with a butler pantry that leads to the kitchen which is flanked by an intimate nook and family room. French doors lead to the private courtyard with patio off the kitchen for easy summer entertaining.
The second floor features a large master bedroom and bathroom, with sloping ceilings and cozy alcoves adding to its charm. Steep hidden stairs lead to an intimate rooftop deck with sweeping views of the surrounding neighborhood.