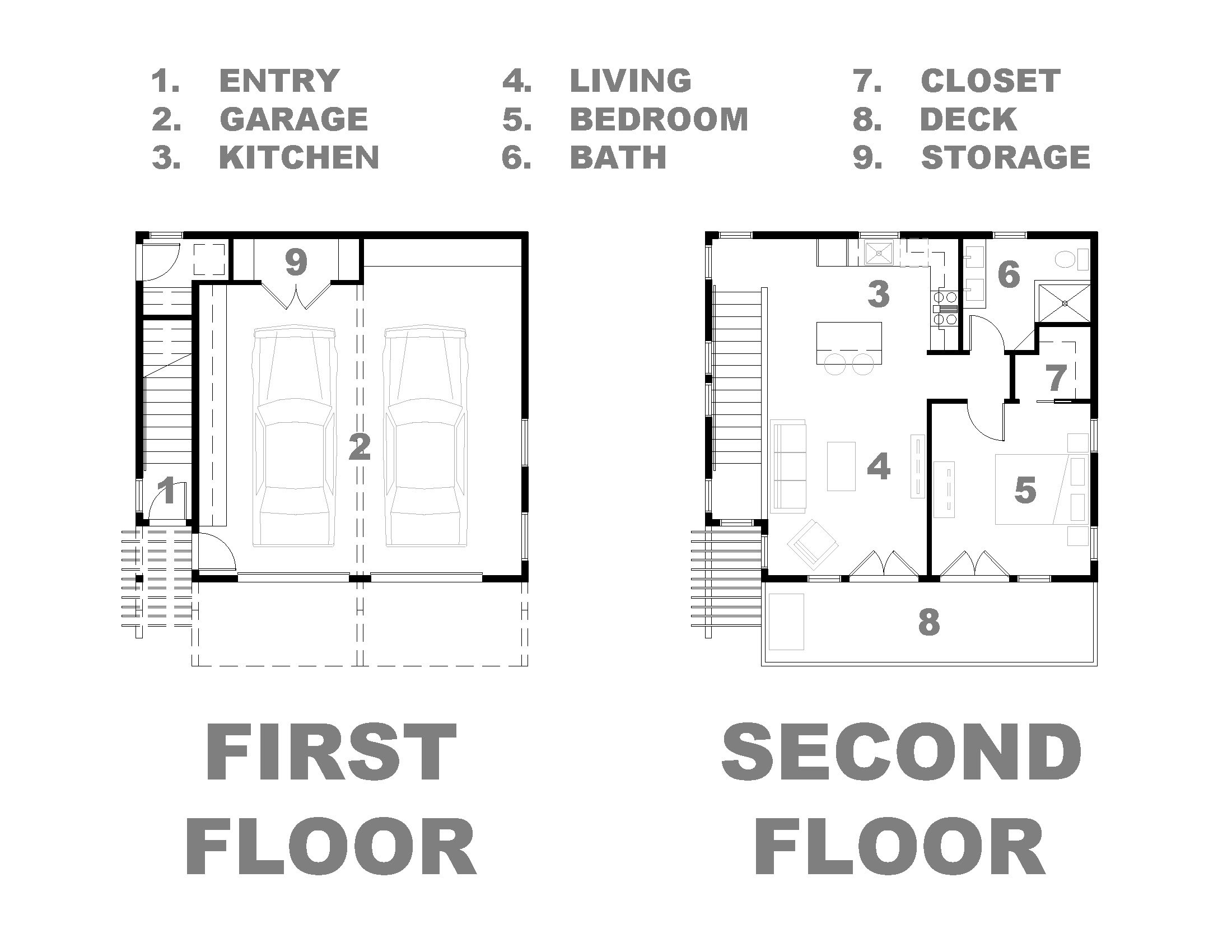
















HECKMAN ARCHITECTS
Project Type: New Construction, built in 2017
This Kirkland ADU is characterized by its focus on quality craftsmanship, natural materials, and simple yet elegant design. Located off an alley, it contains a two-car garage on the first floor with the accessory dwelling unit above.
The exterior features a low-pitched roof with exposed rafters, beams, wall brackets, and a large overhang partially covering the elevated deck. The neutral color palette and wide white trim give it a warm and inviting aesthetic.
Inside, the ADU boasts an open floor plan with high vaulted ceilings, ample natural lighting, and an emphasis on handcrafted details, featuring built-in cabinetry, wide plank flooring, and rustic wood elements.
A spacious living area, a full kitchen with modern appliances, a bedroom, and a bathroom combined with the use of natural materials and warm colors create a cozy and inviting atmosphere.
Project Type: New Construction, built in 2017
This Kirkland ADU is characterized by its focus on quality craftsmanship, natural materials, and simple yet elegant design. Located off an alley, it contains a two-car garage on the first floor with the accessory dwelling unit above.
The exterior features a low-pitched roof with exposed rafters, beams, wall brackets, and a large overhang partially covering the elevated deck. The neutral color palette and wide white trim give it a warm and inviting aesthetic.
Inside, the ADU boasts an open floor plan with high vaulted ceilings, ample natural lighting, and an emphasis on handcrafted details, featuring built-in cabinetry, wide plank flooring, and rustic wood elements.
A spacious living area, a full kitchen with modern appliances, a bedroom, and a bathroom combined with the use of natural materials and warm colors create a cozy and inviting atmosphere.